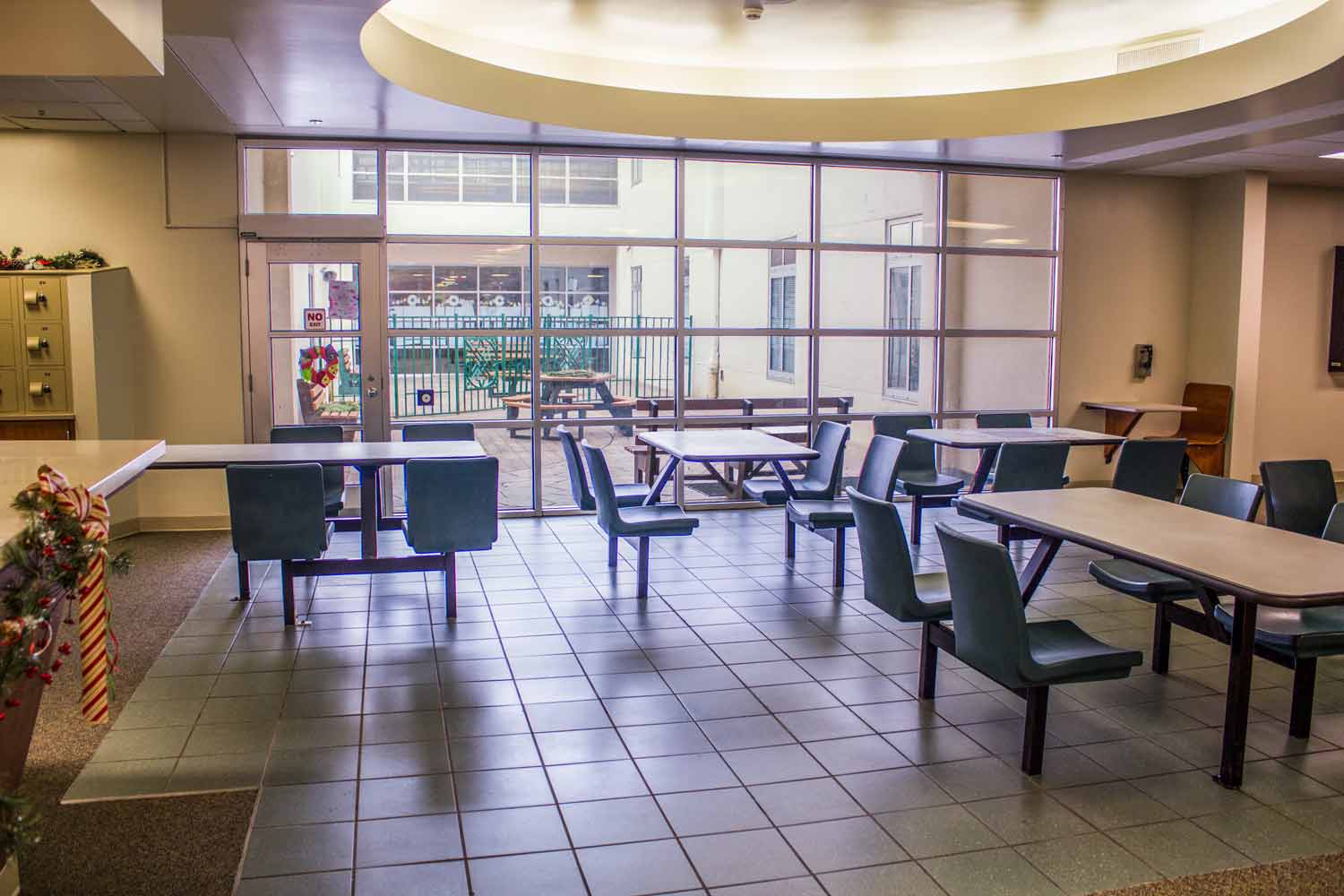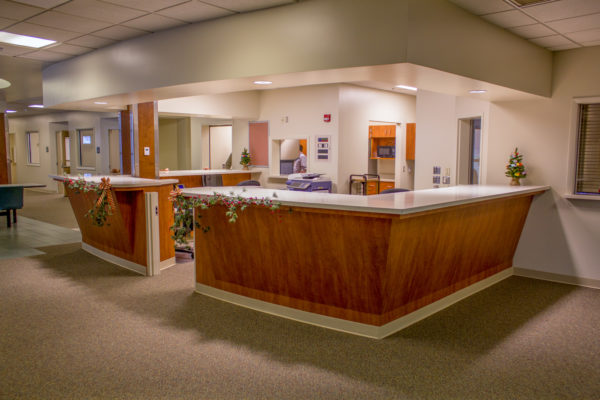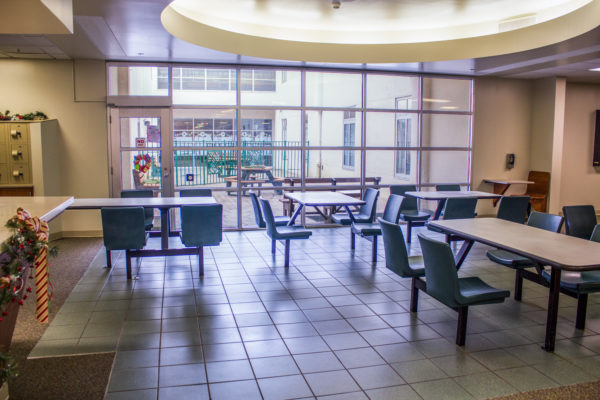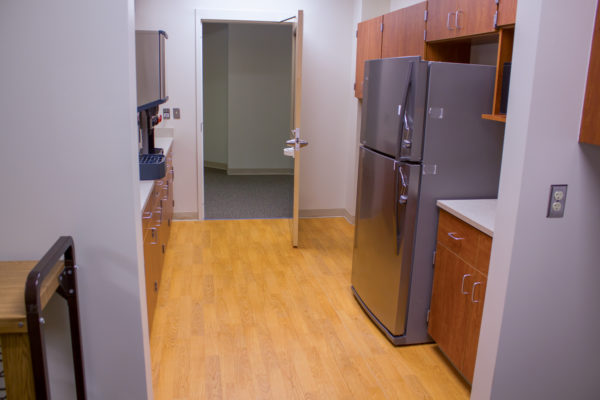Nunc eu fringilla felis. Aenean nec eleifend risus, eu rutrum metus.
Athens, OH
Appalachian Behavioral Healthcare
Appalachian Behavioral Healthcare is a Medicare-and Medicaid-certified health care agency. It provides inpatient care for adults suffering from acute mental illnesses. The agency is approved by the Joint Commission on Accreditation of Healthcare Organizations. It provides various services, including evaluation, intensive psychiatric care, recovery, psychiatry, psychology and social services. The agency also provides mental health services to individuals referred by the criminal justice system.
Mauris In Pretium Enim Id Aliquet Lectus
Aliquam egestas aliquam sem vel aliquet. Morbi at magna tempus, sodales enim eu, iaculis tortor. Lorem ipsum dolor sit amet, consectetur adipiscing elit. Maecenas blandit tincidunt diam sed accumsan. In diam est, interdum.
Overview
This 28,000 square foot complex interior renovation was executed in four (4) phases in order to reduce the impact on day-to-day operations in each patient unit. Each phase would begin with ABH temporarily transferring patients to a different patient unit, WAICG would then mobilize into the vacated patient unit with a five (5) weeks schedule to complete the renovation work. The Interior Renovation scope for each Patient Unit included selective demolition, all new finishes throughout the Unit, new patient furniture in the existing Patient Rooms, the addition of two (2) new Patient Rooms featuring epoxy floor Bathroom/Shower and new furniture, the addition of a new Common Living Area, the addition of a new Central Nurse’s Station, the addition of a new Nutrition Room, and the addition of a new Medication (MEDS) Room.
WAICG was the prime contractor employing 8 employees responsible for performing the general trades scope of work and managing subcontracts for fire protection, plumbing, hvac, electric, and technology trades. The Performance Work Statement (PWS) included the following scope:
Period of Performance
March 2015 to December 2015
Project Total Value
$2,615,000
Contract Type
Low Price Technically Acceptable (LPTA)
Project Type
Interior Renovation
Delivery Method
Single Prime General Contractor (GC)
WAIGC
Build With WAICG
Far far away, behind the word mountains, far from the countries Vokalia and Consonantia, there live the blind texts. Separated they live in Bookmarksgrove right at the coast of the Semantics, a large languag.
Project Details
WAICG was the prime contractor employing 8 employees responsible for performing the general trades scope of work and managing subcontracts for fire protection, plumbing, hvac, electric, and technology trades. The Performance Work Statement (PWS) included the following scope:
Project Description
Excepteur sint occaecat cupidatat non proident, sunt in culpa.
WAICG coordinated with the onsite protective force agency for background checks and photo ID’s of all employees and subcontractors involved with the project. WAICG was responsible for Project Management and Coordination, Construction Progress Documentation, Quality Assurance, Quality Control, Execution and Closeout Requirements.
Existing Condition
The project included the removal of all existing furniture and the selective demolition of the four (4) existing patient units. As a result of the selective demolition in the existing Patient Bathrooms, WAICG uncovered existing mold issues. In coordination with the ABH and the Architect, WAICG remediated the mold materials and installed new materials.
Concrete
The project involved cutting and patching concrete floors to relocate and, in some cases, provide new plumbing.
Metals
The renovation project required the construction of new metal stud walls in various areas of each Patient Unit.
Infection Control Risk Assessment
One of the major causes of secondary infections is cross contamination, which can occur during hospital renovations. To separate occupied Patient Units from the vacated Patient Units, WAICG developed and implemented an Infection Control Risk Assessment (ICRA) Plan. The plan included the construction of temporary sealed barriers to separate the renovation work area from occupied Patient Units to prevent the release of any agents trapped behind existing ceilings, walls, and under existing flooring into the existing HVAC systems. The sealed barriers prevented drafts and feet tracking/walk-off mats were placed at all entry/exit points to the renovation area.
Openings
Special hardware designed for mental health facilities was installed with all new door and frames as part of this renovation project.
Finishes
Each renovated Patient Unit received new commercial vinyl flooring, ceramic flooring and carpeting in various areas, while the Bathrooms received new epoxy flooring. All walls and ceilings were painted throughout each renovated Patient Unit.
Furnishings
Custom built casework was provided for the new Centralized Nurse’s Stations in each renovated Patient Unit. New behavioral healthcare and mental healthcare furniture designed to meet the unique needs of patients, combining durability and safety with comfort was installed in the Patient Rooms and in the Common Living Area.
Special Construction
The project included creating a secure Medication Room adjacent to the new Centralized Nurse’s Station in each Patient Unit. The new Medication Rooms were designed with functional areas including ordering, receiving, and scanning meds, areas for medication carts, a locked area for narcotics and a lock box cabinet for expired or discontinued medications.
Fire Suppression
The renovation project included the relocation of existing sprinkler heads as well as providing new sprinkler heads. WAICG coordinated work activities and managed the performance of the fire suppression subcontractor.
Plumbing
The renovation project included new plumbing lines and fixtures for two new Patient Bathrooms located within the two new Patient Rooms. Plumbing scope also included assessing the existing plumbing piping and cleaning out existing bathroom and shower drains and reinstalling drain plates using tamper proof fasteners. WAICG coordinated work activities and managed the performance of the plumbing subcontractor.
HVAC
The renovation project included the installation of new HVAC equipment in the two new Patient Rooms as well as assessing the conditions of the existing HVAC units and ductwork. The renovation work included cleaning the existing HVAC ductwork. WAICG coordinated work activities and managed the performance of the HVAC subcontractor.
Electrical
The renovation project included new wiring for lighting and power in each of the new Patient Rooms as well as low voltage wiring for the emergency strobe fixtures in each Patient Room. WAICG coordinated work activities and managed the performance of the electrical subcontractor.
Voice and Date Communications
The renovation project included voice and data wiring to the new Centralized Nurse’s Station. During the process of running new wiring to the Nurse’s Station the technology subcontract identified several issues with the way the current data and voice wiring has been installed. WIACG and the technology subcontractor proposed a solution that created and organized an efficient method for running all voice and date communications and providing easy access for future expansion, repair or replacement of the systems. WAICG coordinated work activities and managed the performance of the voice and data subcontractor.
Mauris Ip Enim & Integer Malesuada Nibh.
Pellentesque 30 enim ultrices, malesu ad.





